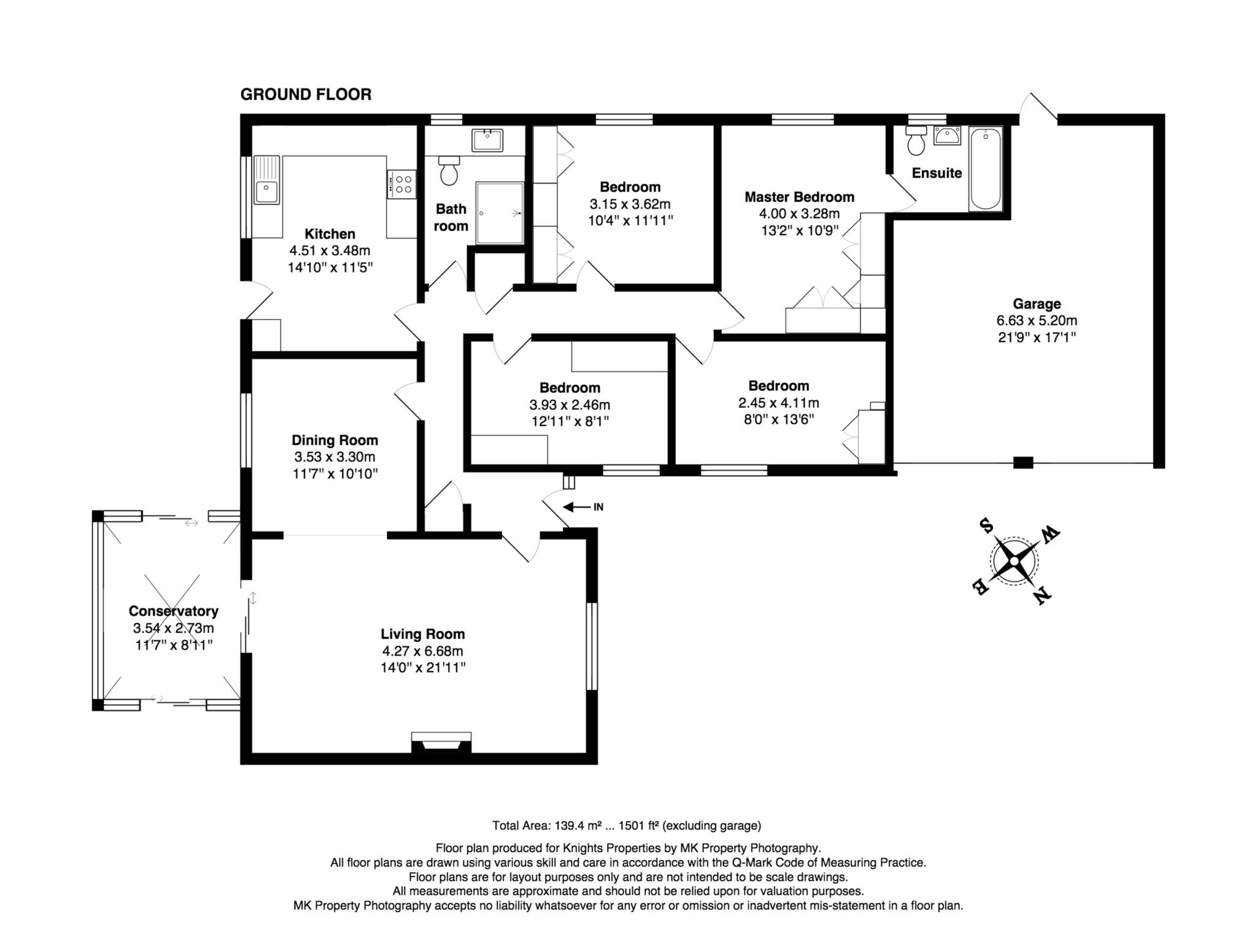- Detached Bungalow
- Large corner plot
- Master Bedroom with ensuite
- Double garage
- Conservatory
- Desirable location.
- Council Tax Band F
Knights lettings and property sales are delighted to offer for sale a rarely available Four bedroom detached bungalow, situated on a large corner plot within the sought after of Two Mile Ash. The property comprises of; entrance hall, lounge, dining room, kitchen, conservatory, master bedroom with en suite, three further bedrooms and a family shower room. Outside, there are gardens to the front and side and a double garage. The plot lends itself to development opportunities (subject to the necessary planning permissions) or alternatively could make a fabulous family garden.
This property falls in the Denbigh secondary and Ashbrook Primary catchment area. ( Both Ofsted 1 rating )
ENTRANCE
UPVC double glazed panel front door leading to
ENTRANCE HALL
L shaped hallway with doors leading to .......
LIVING ROOM - 4.27m (14'0") x 6.68m (21'11")
Dual aspect upvc windows with feature fireplace and arch through to Dining room. Patio doors lead to Conservatory.
DINING ROOM - 3.53m (11'7") x 3.3m (10'10")
Coved ceiling, single panel radiator, upvc double glazed window to rear aspect.
CONSERVATORY - 3.54m (11'7") x 2.73m (8'11")
Spacious double glazed conservatory leading on to well maintained rear garden.
KITCHEN - 4.51m (14'10") x 3.48m (11'5")
Fitted kitchen with electric built in oven, hob, built in extractor. Range of floor and eye level units, double glazed window and door to rear aspect.
FAMILY BATHROOM
This has been converted to a shower room, Low level WC. Hand wash basin with hot and cold taps , tiled splash back.
MASTER BEDROOM - 4m (13'1") x 3.28m (10'9")
Double glazed window to side aspect. Carpet flooring. Single panel radiator.Fitted wardrobe`s. Coving to ceiling. Door to
EN SUITE BATHROOM
Panel bath with hot and cold taps, wash hand basin, low level wc, tiled walls and floor, radiator, double glazed window to side aspect.
BEDROOM TWO - 3.15m (10'4") x 3.62m (11'11")
Double glazing to rear aspect. Carpeted flooring. Radiator.
BEDROOM THREE - 3.93m (12'11") x 2.46m (8'1")
Double glazing to front aspect. Carpeted flooring. Radiator.
BEDROOM FOUR - 2.45m (8'0") x 4.11m (13'6")
Double glazing to front aspect. Carpeted flooring. Radiator.
GARAGE
Approached via the driveway, up and over electric doors with power and light fitted.
DRIVEWAY
The block paved driveway provides parking for several vehicles.
REAR AND SIDE GARDENS
Seating area, steps up to lawn, rockery and established planting, timber shed, well established boundary hedging.
Council Tax
Milton Keynes Council, Band F
Notice
Please note we have not tested any apparatus, fixtures, fittings, or services. Interested parties must undertake their own investigation into the working order of these items. All measurements are approximate and photographs provided for guidance only.

| Utility |
Supply Type |
| Electric |
Mains Supply |
| Gas |
None |
| Water |
Mains Supply |
| Sewerage |
None |
| Broadband |
None |
| Telephone |
None |
| Other Items |
Description |
| Heating |
Not Specified |
| Garden/Outside Space |
No |
| Parking |
No |
| Garage |
No |
| Broadband Coverage |
Highest Available Download Speed |
Highest Available Upload Speed |
| Standard |
Unknown |
Unknown |
| Superfast |
Unknown |
Unknown |
| Ultrafast |
Unknown |
Unknown |
| Mobile Coverage |
Indoor Voice |
Indoor Data |
Outdoor Voice |
Outdoor Data |
| EE |
Unknown |
Unknown |
Unknown |
Unknown |
| Three |
Unknown |
Unknown |
Unknown |
Unknown |
| O2 |
Unknown |
Unknown |
Unknown |
Unknown |
| Vodafone |
Unknown |
Unknown |
Unknown |
Unknown |
Broadband and Mobile coverage information supplied by Ofcom.