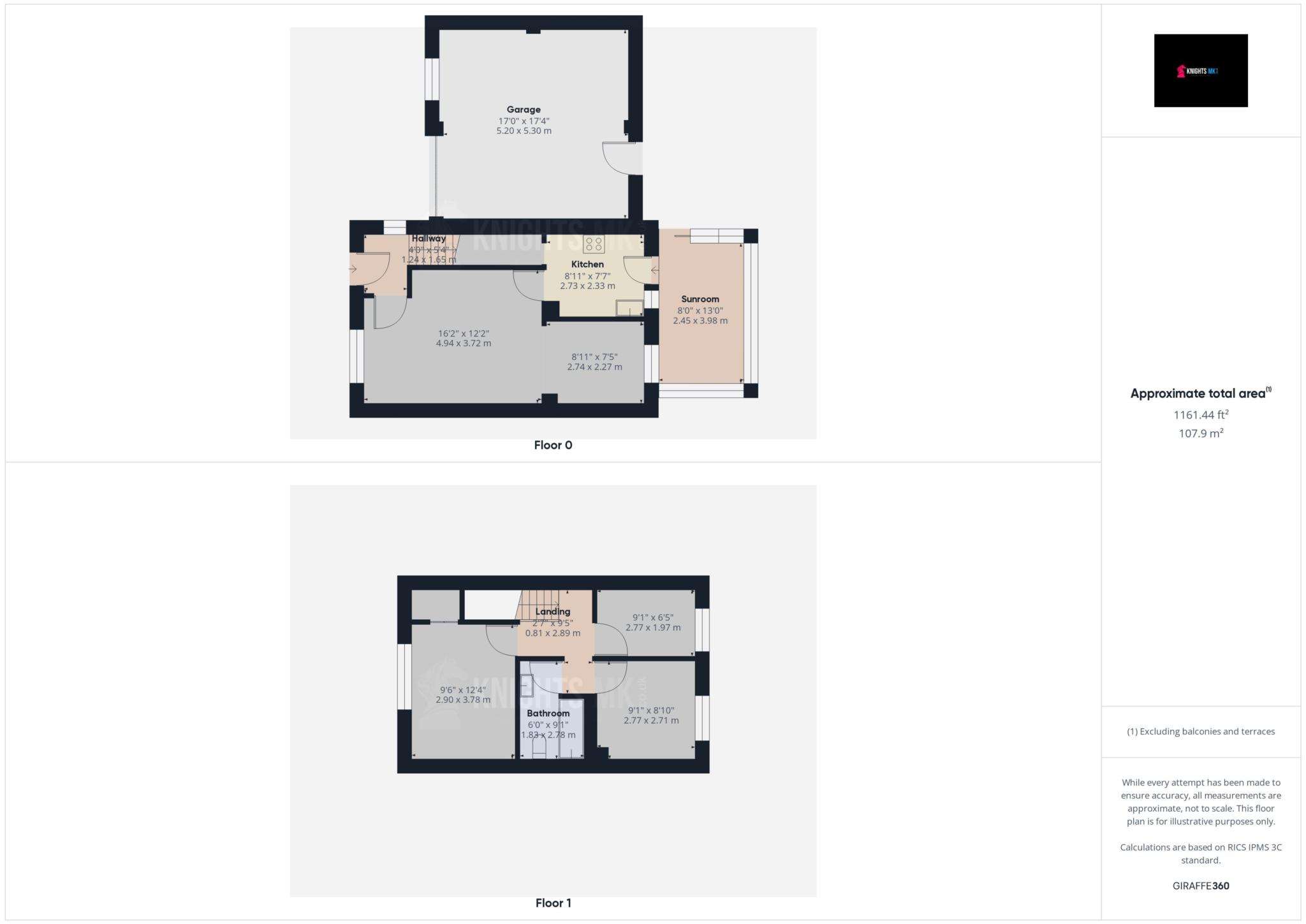- New bathroom
- Three bedrooms
- Conservatory
- Desirable location
- Garage
- Off road parking
- NEW WINDOWS
Knights MK are pleased to offer for salet this three bedroom end of terrace property in the popular area of Bradwell within close proximity of Central Milton Keynes and a variety of local shops and Supermarkets.
The property sits on a large plot and could easily be extended subject to planning permission.
The property briefly comprises of entrance porch, entrance hall, lounge diner, re fitted kitchen, three bedrooms, re fitted bathroom, conservatory, garage, driveway, front and rear gardens.
Entrance Porch
Composite Double glazed door to front aspect.
Lounge
Double glazed window to front aspect, New quality laminate Flooring and recently painted.
Kitchen
A fitted kitchen with a range of wall and base units and work surfaces over. Stainless steel one and a half bowl sink/drainer unit, splashback tiling, integrated electric oven with gas hob and cooker hood, washing machine included, NEW FRIDGE FREEZER, Laminate flooring, door to conservatory and double glazed window to rear aspect.
Conservatory
Tiled Floor. Windows to rear aspect.
Landing
Airing cupboard housing boiler and insulated loft access with light and ladder.
Bedroom One
Double glazed window to front aspect, fitted cupboard and radiator.
Bedroom Two
Double glazed window to rear aspect, built in wardrobes and radiator.
Bedroom Three
Double glazed window to front aspect and radiator.
Bathroom
New Three piece bathroom suite in white comprising of low level WC, Hand wash basin and bath with shower attachment over. Tiled splash back areas.Quality tiled flooring. UPVC window to rear aspect with radiator under.
Front Garden
Mainly laid to lawn with low level picket fence and shrub borders and mature bushes and conifers.
Rear Garden
Private rear garden.
Council Tax
Milton Keynes Council, Band C
Notice
Please note we have not tested any apparatus, fixtures, fittings, or services. Interested parties must undertake their own investigation into the working order of these items. All measurements are approximate and photographs provided for guidance only.

| Utility |
Supply Type |
| Electric |
Mains Supply |
| Gas |
Mains Supply |
| Water |
Mains Supply |
| Sewerage |
None |
| Broadband |
None |
| Telephone |
None |
| Other Items |
Description |
| Heating |
Not Specified |
| Garden/Outside Space |
No |
| Parking |
No |
| Garage |
No |
| Broadband Coverage |
Highest Available Download Speed |
Highest Available Upload Speed |
| Standard |
4 Mbps |
0.6 Mbps |
| Superfast |
80 Mbps |
20 Mbps |
| Ultrafast |
1000 Mbps |
1000 Mbps |
| Mobile Coverage |
Indoor Voice |
Indoor Data |
Outdoor Voice |
Outdoor Data |
| EE |
Enhanced |
Enhanced |
Enhanced |
Enhanced |
| Three |
Likely |
Likely |
Enhanced |
Enhanced |
| O2 |
Enhanced |
Likely |
Enhanced |
Enhanced |
| Vodafone |
Likely |
Likely |
Enhanced |
Enhanced |
Broadband and Mobile coverage information supplied by Ofcom.